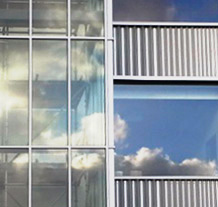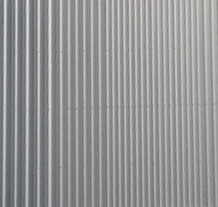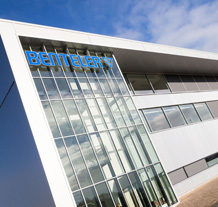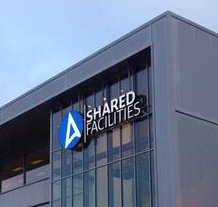Projects | Architecture | Industrial
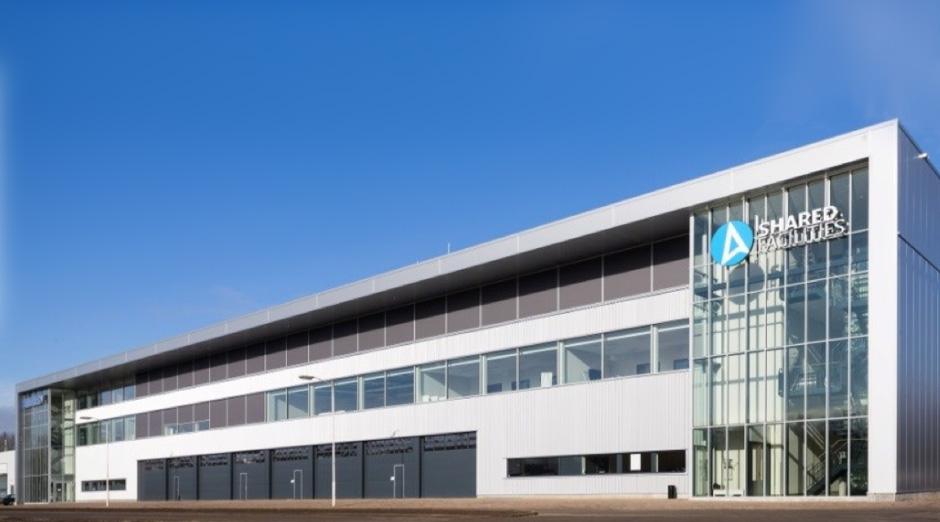
AFB, Automotive Campus
In collaboration with LX Architecten, KesselsGranger designed the new business premises for Benteler Engineering Services (BES) and Automotive Facilities Brainport (AFB). The design is inspired by the automotive sector, in particular in the field of testing and engineering.
Brainport Development sought support from KesselsGranger to design the 'look and feel' of the new AFB.
The entrances for both companies are located in the far corners of the building and are visually bridged together by a large hook-shaped frame. The corners are made entirely of glass.
On the office floor both entrance areas are connected by a continuous window.
In order to give the building an 'automotive' appearance and to depict the suggestion of 'endurance tests', steel 'pointed profiles' with different dimensions have been applied on the front, making the facade appear to be moving. This creates a so-called 'harmonica' effect.
The other three facades have been kept subtle and are finished with an anthracite-coloured corrugated cladding. These areas are mainly used for logistical purposes.
Impression
